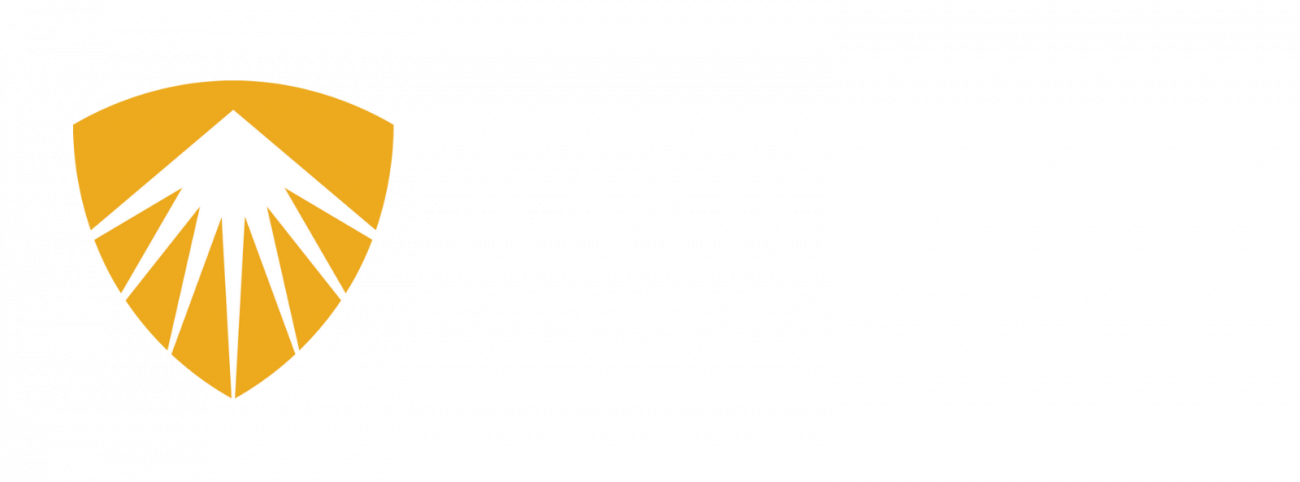Campus Master Plan
Update #3 - May 2015
A public Open House featuring the DRAFT campus master plan was held on the Ambrose campus on Friday, May 8th. The boards presented at the open house can be found here.

Update #2
June 19th marked the day of another successful workshop event to move the Ambrose Campus Master Plan to the next stage: the development of a concept plan. It was a fruitful afternoon of sharing big ideas for the conceptual design of the campus, from both a spatial perspective and an understanding of programmatic needs. Master planning partners DIALOG and Sandalack + Associates facilitated the design workshop which involved work in both small breakout groups and a report back to the larger group. They also offered participants an opening presentation on what we’ve heard to date, best practices in campus planning, and an emerging design move opportunities analysis to inspire the flow of ideas. The group worked hard all afternoon – the room was filled with creative energy and lots of drawings, and everyone left with a sense of satisfaction and excitement for the future of the campus.
As we continue to work towards a preliminary concept plan later in the fall, stay tuned to our website for further opportunities to provide input! The goal is for the concept plan to be a result of a multitude of ideas gathered from various consultations and meetings – some already passed and others still to come.
To date, we heard you when you said ...
- We treasure our natural setting and views of the foothills;
- We are committed to spiritual formation and faith development should be reflected in the physical space of the campus;
- We want a new heart to our campus and the chapel to be a part of it;
- We need more space for academics, athletics, and performing arts;

- We want our learning experience to be transformative and in turn a learning environment that can enable it;
- We want a diversity of open spaces: for community gathering, for contemplation, for casual interaction, and more;
- We want a walkable and vibrant campus with an active central boulevard;
- We want a better defined entrance gateway to portray our welcoming nature;
- We need to express sensitivity to our neighbours;
- We need to explore partnerships and exemplify hospitality to both our students and the wider community – we need to build and nurture a family.
Above what we heard, we understand your programmatic needs of a new chapel, additional classrooms, residences, and athletic facilities. We are also utilizing your existing powerful vision and newly developed guiding principles as the foundation for the development of the Campus Master Plan, and we cannot wait to see the result.
We hope you are enjoying the journey as much as we are, and we hope to see you in the fall
Update #1

Our campus is our home – it is the place where we meet and gather, where we learn and work, and where we welcome new members to our community.
Increasingly, Ambrose University College and Seminary attracts local, national and international students to its quality Christian post-secondary education. With current enrolment of 800 students, the existing Ambrose facilities will soon be operating at their estimated maximum capacity of 1,000, thus inviting proactive thinking about how anticipated future growth will be manged.
In light of the anticipated growth trajectory, Ambrose has embarked on an exciting journey of developing a Campus Master Plan that will set the stage and direction for its future growth over the next couple of decades. The Campus Master Plan will conceptually (the master plan will not be displaying actual building designs) lay out the physical structure of the future campus’ built form, open space network and circulation network, with the aim of providing a multitude of opportunities to bring out the strengths and values that define Ambrose as a place of high quality learning, spiritual development and community stewardship.
Ambrose has partnered with planning consultants Sandalack + Associates and DIALOG to lead the development of the master plan. As a critical component in the process, a series of workshops, open houses and other stakeholder engagement opportunities is already underway and will continue over the next year. Input from participants will guide the development of the Campus Master Plan, and ultimately contribute to the creation of a setting that supports an animated and fruitful campus life that we as a community of faculty, staff, students and neighbours envision here at Ambrose. A process diagram is shown below.

On March 26th, we hosted a successful first workshop on the development of draft principles that will guide the development of the Campus Master Plan. The resulting draft principles were subsequently reviewed by the Campus Master Plan Steering Committee and a refined version crafted.
Master Plan Guiding Principles
Please continue to visit our website for upcoming events and news on where we are in the process. We look forward to hearing from you!
Comments and questions may be sent to Rolly Laing at cmpc@ambrose.edu
